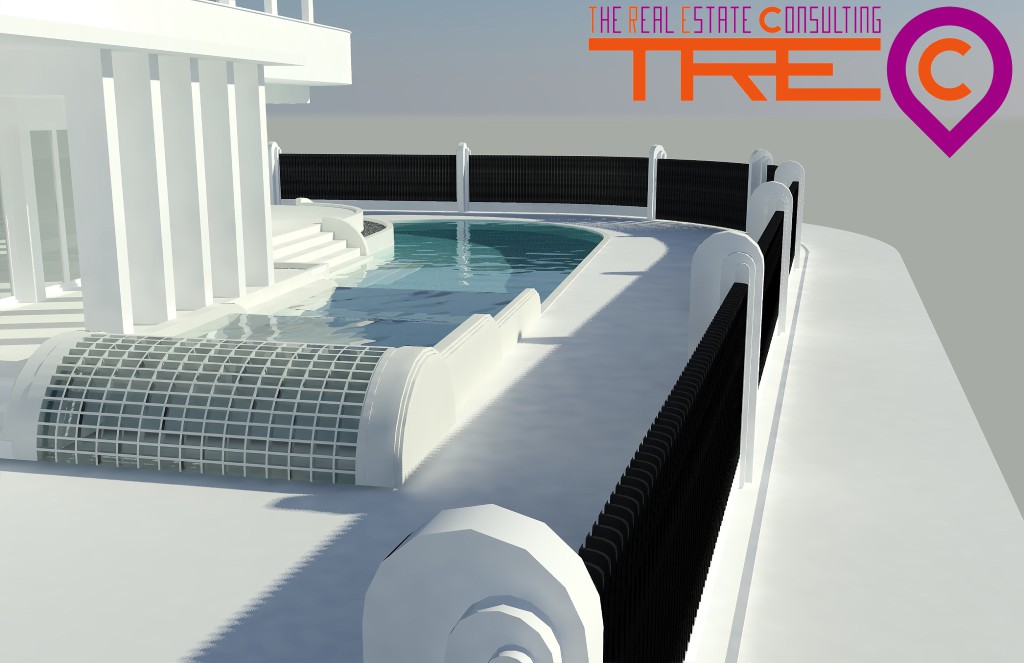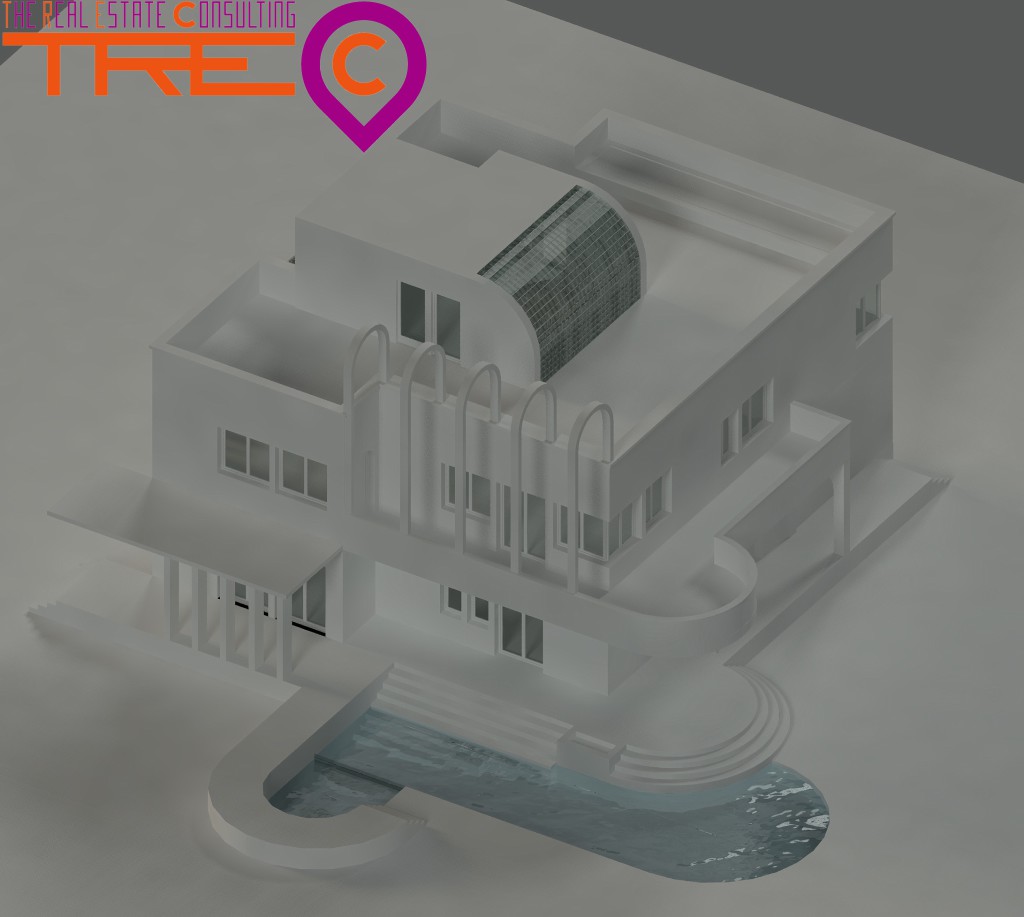THE SITGES ‘VILLA MIL LUCES’
IN THE KNOW – TREC RESIDENTIAL DEVELOPMENTS (II)
Volumetrically, it is an intersection between rectangular prisms with auxiliary elements acting as visors, orthogonal balconies and curved geometries. The main curved geometry of the building is the round arch, a relic of the classical Roman architecture.
22XI17 – BARCELONA, SPAIN.
Based on historical memory, a Saturday in July 1974 a lunch took place with 76 relevant Democrats in the residence ‘Villa Mil Luces’ in Sitges property of the popular royalist ‘juanista’, writer and poet, Francisco Sitjá. They met to exchange views
concerning the recent acts at the time held at Estoril on the occasion of the Saint’s day of Don Juan Carlos I of Bourbon. As the history goes, the diverse political trends attending guests gathered in crowds in small tables adorned with carnations and the Police showed up at the villa in order to prohibit speeches because they lack the due governmental permission at that time. The Spanish journalist Enric Sopena Daganzo reported on this meeting in his article published on July 2, 1974 in the political section of the Newspaper of Barcelona on which a reference is made to this political ‘paella’, when it issued a statement entitled ‘the spirit of Sitges’. The host had invited 105 people: 26 excused their assistance by sending a telegram.
This single-family residential project consists of the rehabilitation, restoration, renovation, extension and the process of enhancing the value of its heritage of a villa from the post-war period in an emblematic landmark housed in Sitges Terramar’s neighbourhood, a stylish architectural post-war Italian rationalism. The building was built in the 1940’s by a disciple of Giuseppe Terragni (1904-1943), Italian architect who worked primarily under the fascist regime of Mussolini and pioneered the Italian rationalism movement.
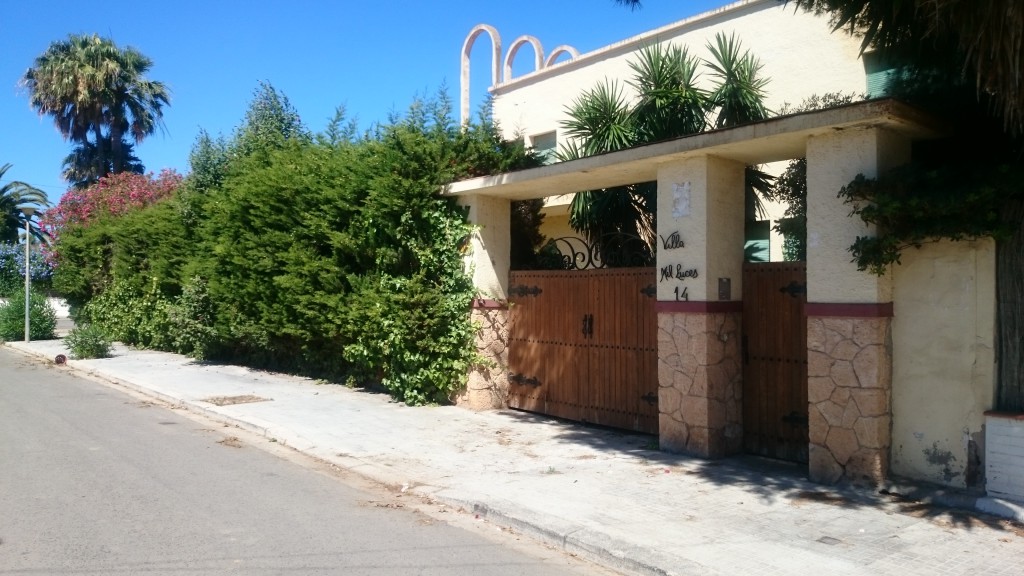
Well-heeled young Russian investors do appreciate cultural and historical heritage conservation in Sitges.
In the 20th Century Sitges City Council creates the Special Plan for protection of the architectural Heritage and catalogue of Sitges (PEPPAC), a document that sets the protected goods and defines the scope of action. From beginning of the 21st century this work is in progress on updating.
Under this protocol of protection conditions of the historical, artistic and cultural heritage, TREC’s story in this building maintains a rapprochement between the classic and the contemporary.
Since 1974 until June 2016, the different owners who have made adaptation works forgot the first trap, reward the property with maintenance work and it has remained uninhabited almost 11 years. For these new owners of recorded houses, put his energy to preserve, defend and enhance its cultural heritage is part of the history of the country.
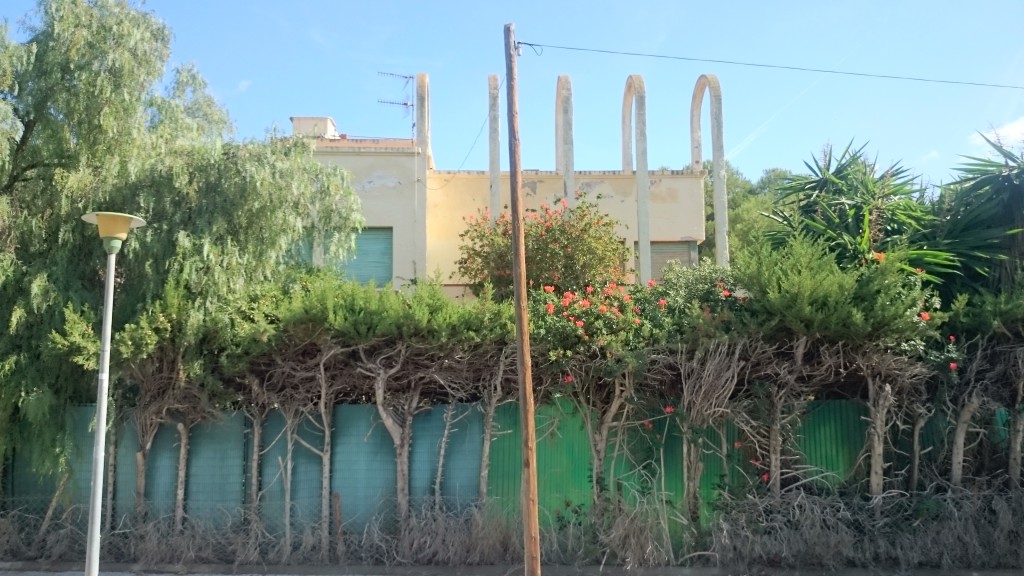
Current status of one of the 3 façades overlooking the street and appearance of one of the sections of the 111 linear-metres-perimeter of the exterior fence up to the beginning of the fence construction works in September of the present year.
Access to the building will be elevated with regard to the street level: from the outside, the input stream is podium with steps, front porch and interior of the building, characteristic features of classical temples.
Each of the four facades is unique and different from the others, in response to the internal distribution and the rhythm between open and closed spaces.
The rooftop, an additional inner and outer heaven, will consist of a passable flat and gardened roof to a single-level with the intention of blurring transitions between indoor and outdoor spaces. Architectural geometry of the moulded glass skylight will contrast with the presence of vegetation bordering the plants in pots lined up at the ends of roof space and a few soft topographic forms to create a harmonious and elegant landscape to float.
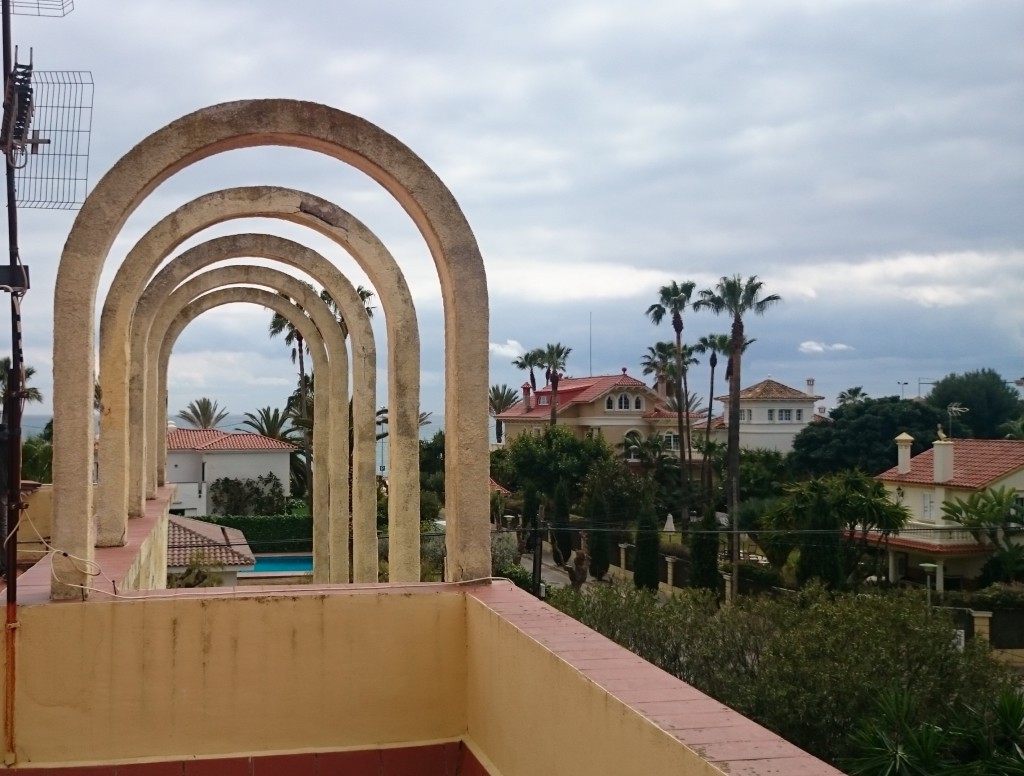
Looking out to the sea from the round arch at the roof terrace, Villa Concepción & Villa Isla Cozumel can be spotted rising up majestically.
Three different systems in the garden will be used: modulated floor, topographic surface and vertical vegetation.
On the basis that ‘price’ and ‘value’ are not synonymous and lower does not mean bargain, to begin negotiations, TREC Barcelona used a part of supports of the full scope of services it covers with a focus on advisory assistance and discretionary management. We practiced research, valuation, viability, development of transforming projects and valuation cost guidance, among many, in order to establish a report of the current state and the proposal for the most adapted conservative solutions.
A thriving rethinking that will transform this historic residence into a wonderful haven of tranquillity.
The outlay for maintaining recorded castles, villas, palaces and farmhouses in good condition is immeasurable, a well as the work of adapting real estate to the existing regulations under a critical eye, the one from the cultural heritage technical services, because we have in our hands a piece of Catalan history and it’s a must to find a way to preserve it to become witnesses of history and also honourable renewal.
Source of information: El Archivo Linz de of Spanish transition. Diario Madrid e informaciones. Diario de Barcelona in section ‘Vida Política’.Inquiry on 2016 June 22. Available on the Web: http://linz.march.es/Documento.asp?Reg=r-4489
Written by: Adelaida Subías
Copyright TREC Barcelona
TREC Barcelona gives practical, concrete and expert answers to their customer’s demands.
Conformed by a team of architects, engineers, lawyers, accountants, public relations, administrators and technicians who understand teamwork as a key instrument for the successful achievement for each job they face. A leading-edge logistic in the services of competence with the vision to grow in the segment of high-end architecture specialized in residential developments.



