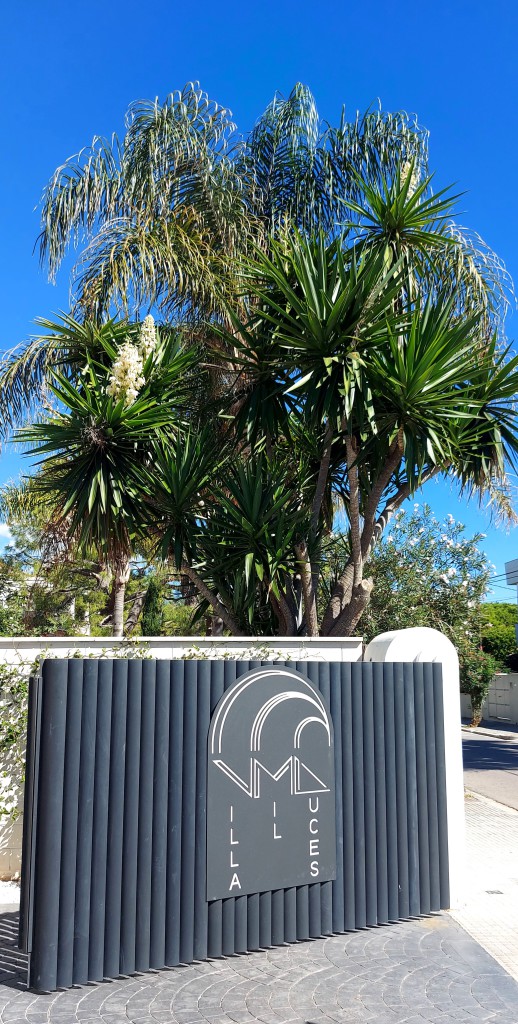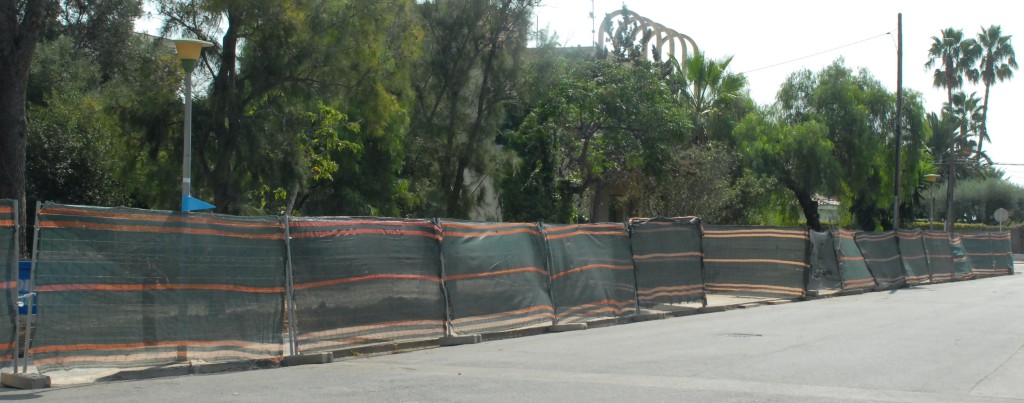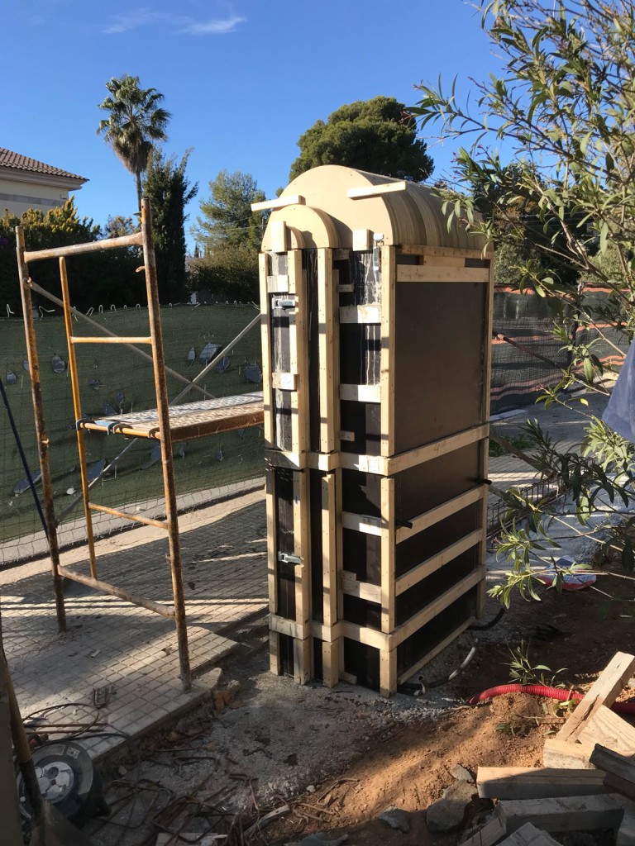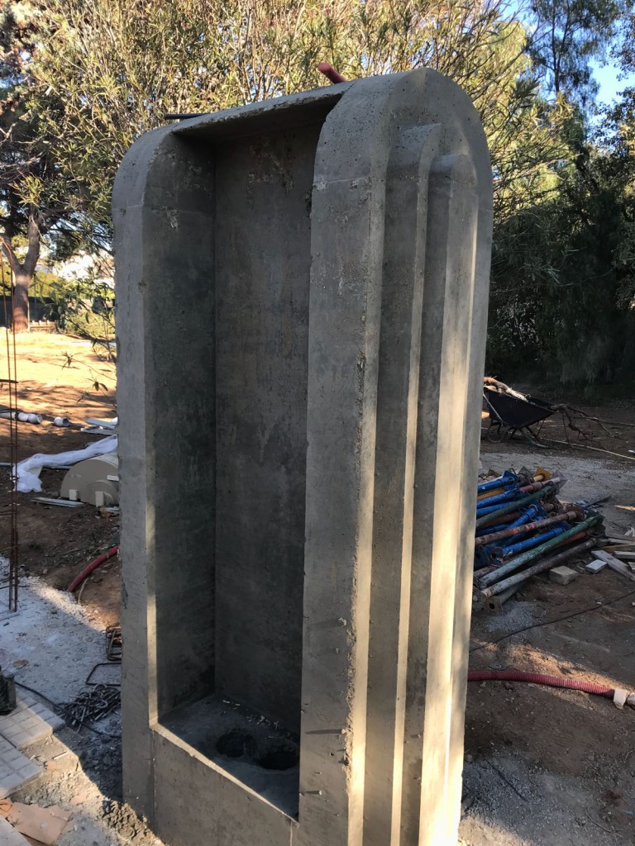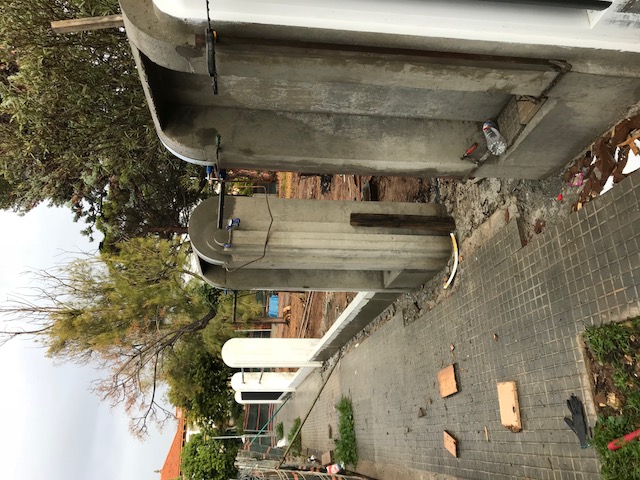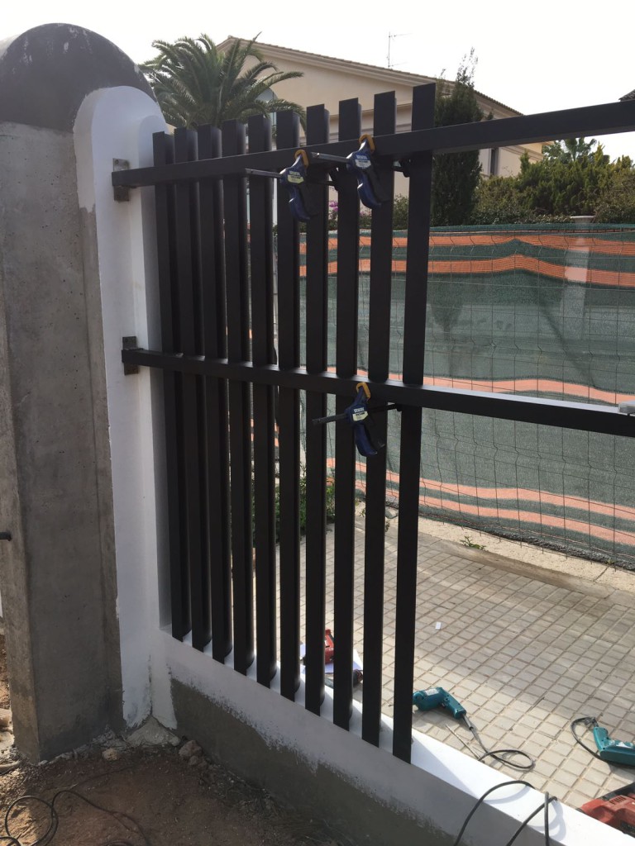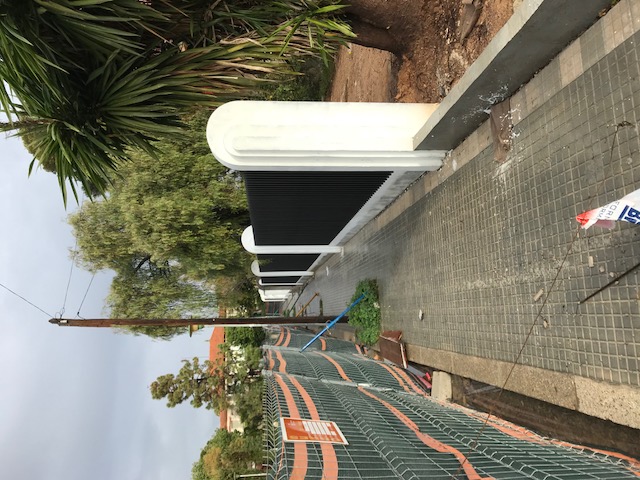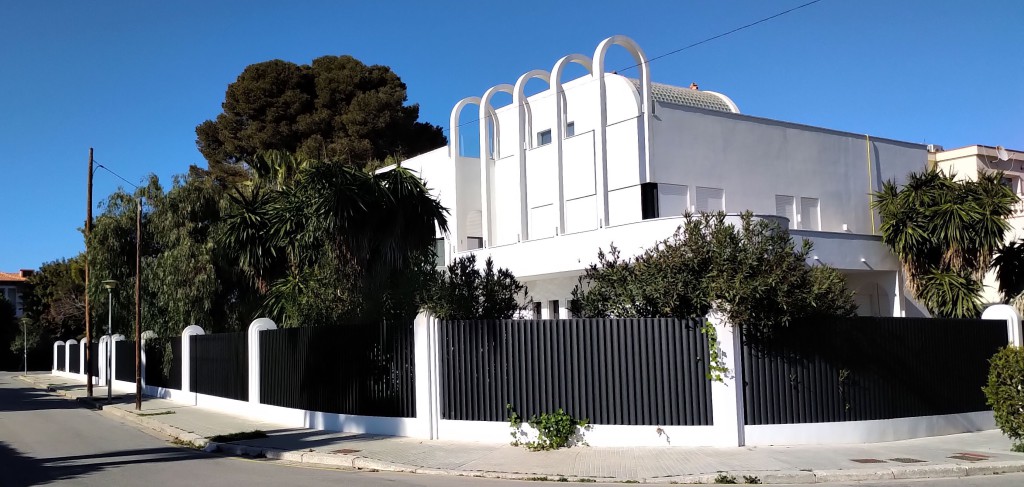FENCES I – ‘VILLA MIL LUCES’
January, 2023-Barcelona, Spain.
Who said that exterior enclosures are not powerful? In our projects & restorations, there is no doubt that the perimeter fence is an iconographic attribute, an inspirational exercise with a large dose of rigor.
In this incredibly connected world we are most attracted to how our clients feel & also how well they are represented in our designs – just by being authentic. We interpret carefully. In everything we do we have a true identity & we never do the same thing twice.
When refurbishing an entire estate, the fence, the entry door & the landscaping of the house may not be the top priority, what with so many other components, like interior spaces, paths or roofing to think about. However, these passionate fences we have planned & implemented make the case for a standout design element that visitors do enjoy before they even enter the house. Consider the materials, paint color, stately architectural details, and lush landscaping are worthy of a stunning first impression to be sure to give a stylish welcome. After all, first impressions are important.
All of them are tailor-made solutions that reflect an ambitious goal, to recover buildings that enhance authenticity; to do so, the main recipe is to master heritage & knowledge is a priority. Because we are architectural stylists & we tell stories.
As with everything we do, whether business buildings, hotels, restaurants, wellness spaces, concept stores or residences, we do it with a deep passion for creating surprising & unique experiences. Curious?
On the Villa Mil Luces estate plot, the clients commissioned something unique for the replacement of the existing fence: the external perimeter fencing of the plot was to reproduce the main curved geometry of the building: the round arch. The 112 linear metres of fencing are made up of 17 sections consisting of rigid extruded aluminium profiles reinforced (for greater strength) and treated with marine quality in the form of a round arch in the colour NOIR 2100 Sable (anthracite black with a slightly rough, fine-earth finish) and 4 mm thick supporting profiles. It has a height of 1.60m in short sections and 1.90m at the doors. There are five access doors: three pedestrian doors with a width of 1.40m; each one consists of a swing door with a free passage of 0.9m and a fixed part of about 0.45m. The two curved vehicle gates are double-leaf swing gates with remote-controlled motorized opening.
The custom-made formwork moulds were made of wood. A 30 cm high wall was erected with respect to the ground level and 17 equal pillars of resistant concrete, suitable to be exposed and painted white, approximately 6.5 metres apart, and 2 special pillars to house the services of the pedestrian and vehicle access doors. The columns, which are symmetrical, were rounded off at the top, forming 3 recesses at different levels on each side, which required the concrete to be checked intensively. The paint applied has a marine treatment to prevent corrosion due to the effects of saltpetre.
Briefly, the description of the work carried out included, under the section of demolition and excavation, the demolition of the existing fence in poor condition in parts in order to leave the plot closed off by means of provisional fences. The foundations of the columns and the perimeter wall were excavated. A 10 cm cleaning concrete was poured on the ground of all the footings to build a base surface for the foundation. In the concreting of the footings of the columns and the perimeter wall, the reinforcement was prepared with special attention to the coatings. As the foundation was laid in sections, the necessary reinforcement was left protruding so that one section would be well connected to the other. For the concreting of the columns and wall, the formwork for the wall and columns, which were specially manufactured in the workshop, was placed and assembled on site, anchored so that the concrete could be poured on top without deformation through an exhaustive vibration operation. The reinforcement of the columns and the perimeter wall was placed. In terms of enclosures, the fence and gates are made of reinforced extruded aluminium; the inside of the fence’s fastening profiles are made of galvanised steel and are anchored with tongue and groove. For the replacement of the broken pavements, paving slabs were supplied and laid, and a 10 cm reinforced concrete slab was built underneath with Ø5 mesh every 20×20 cm and 10 cm of compacted gravel.
The cost summary of this pharaonic work for an external fence, not counting licences, architectural fees, project management and site management, was colossal.
The design of this fence is original by TREC Barcelona, it is unique & singular.
The proprietors, art-loving & sensitive to architectural styles, have always been keen to conserve, recover & adapt from the beginning, so the interior design is being consented with a valuable level of craftsmanship & a dominant attention to detail. The multidisciplinary team of TREC Barcelona, not forgetting the binding participation of the owners, has focused on giving this complete performance a tenacious attention to perfecting every detail & measuring the sense of craftsmanship. Villa Mil Luces’ has definitely been reborn to adopt a sober new physiognomy with the exterior & the building full of distinguished features.
Under a protocol of conditions for the protection of historical, artistic & cultural heritage, TREC Barcelona’s work on this building is being consolidated as yet another challenge.
DARE TO BE UNIQUE. Barcelona, Spain. January, 2023
All rights reserved. TREC Barcelona & Associates, a full range of services.



