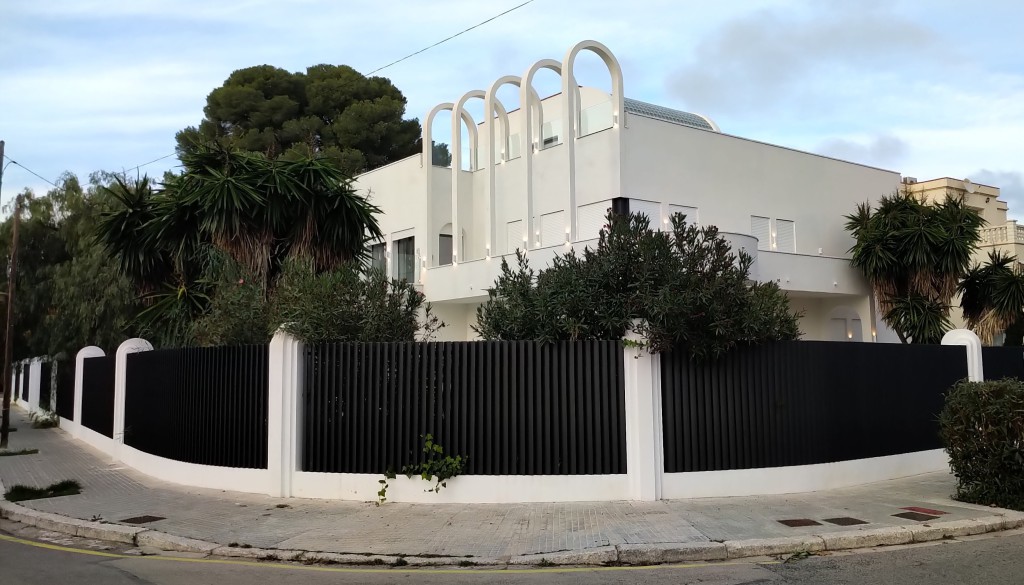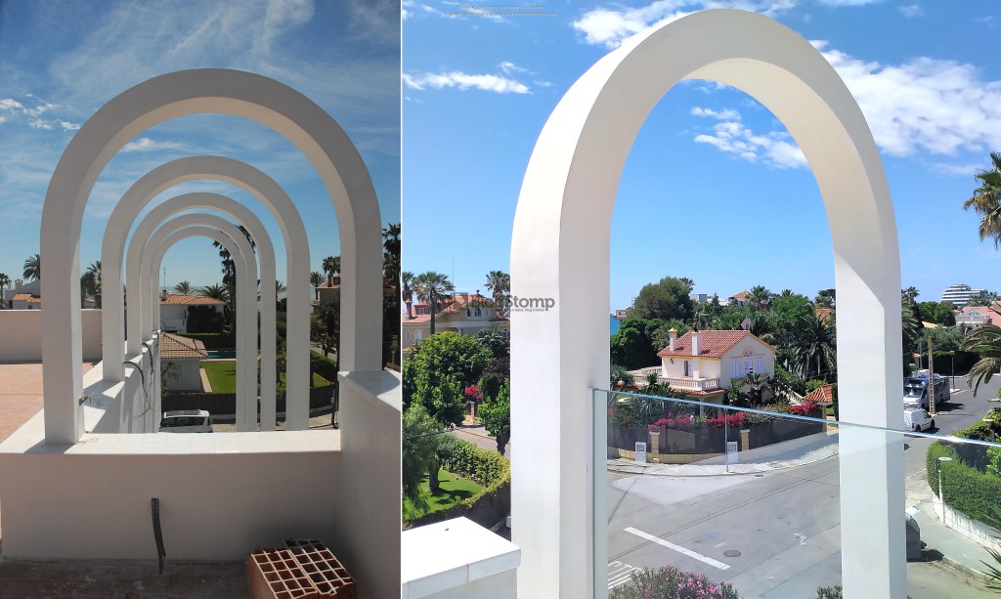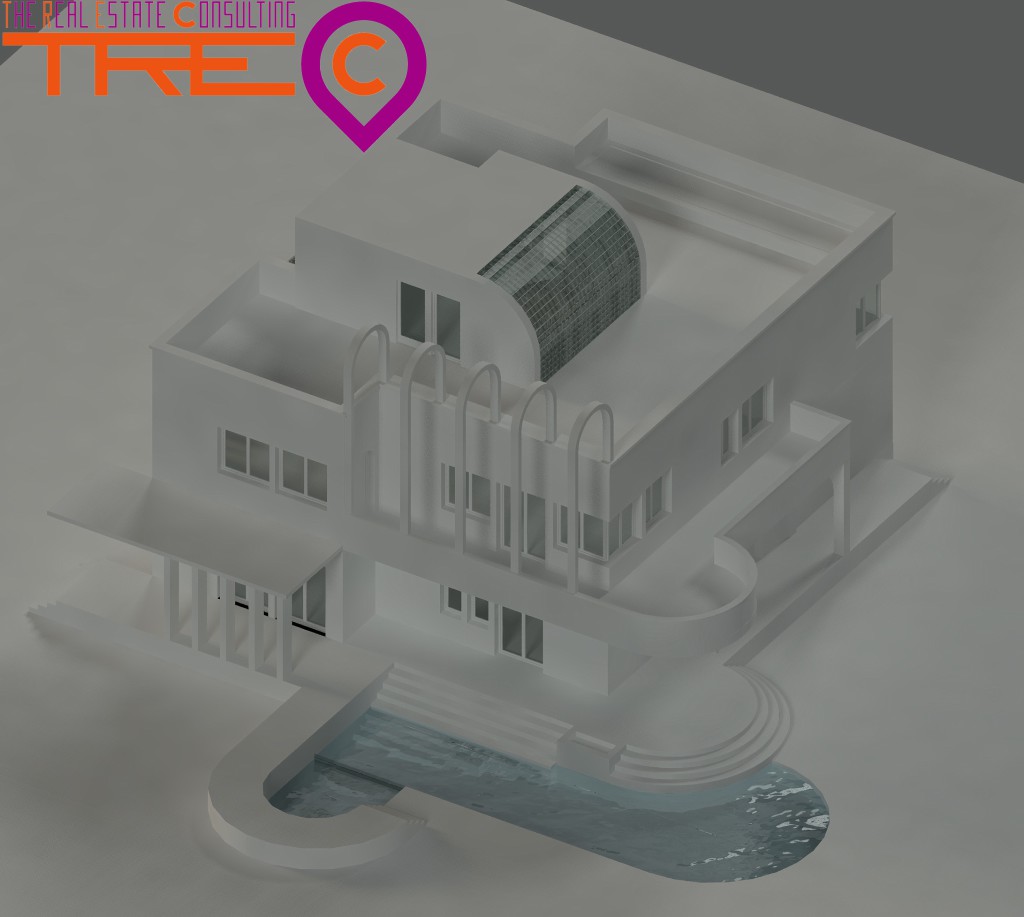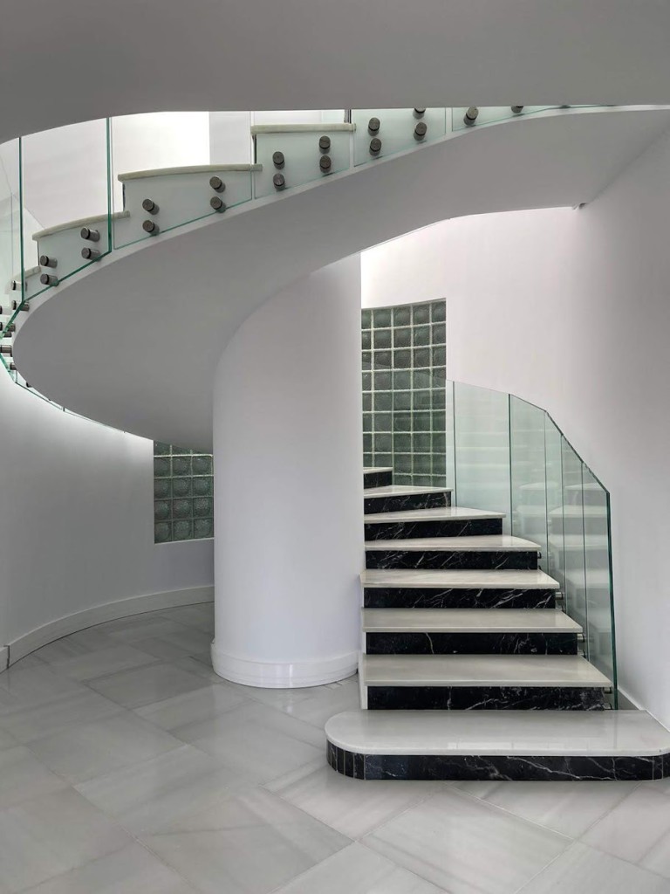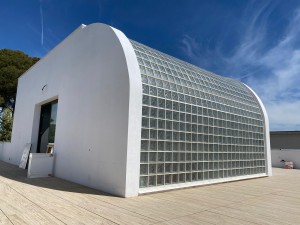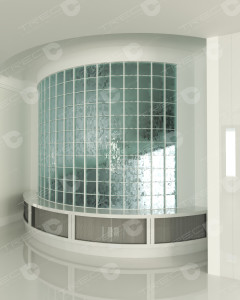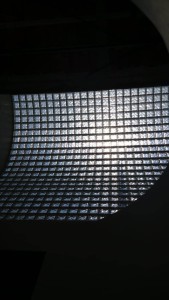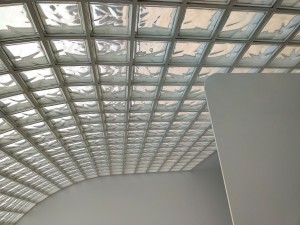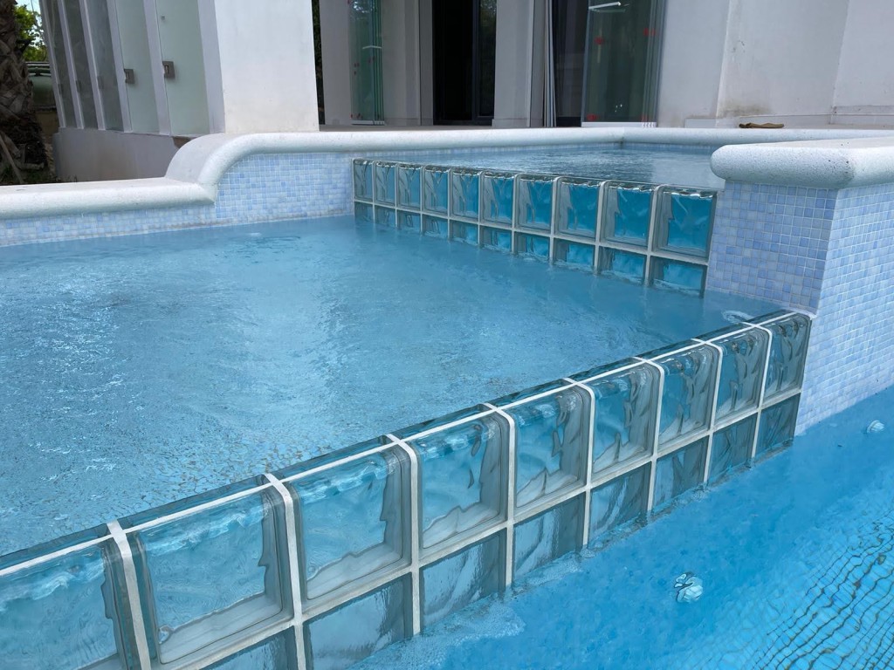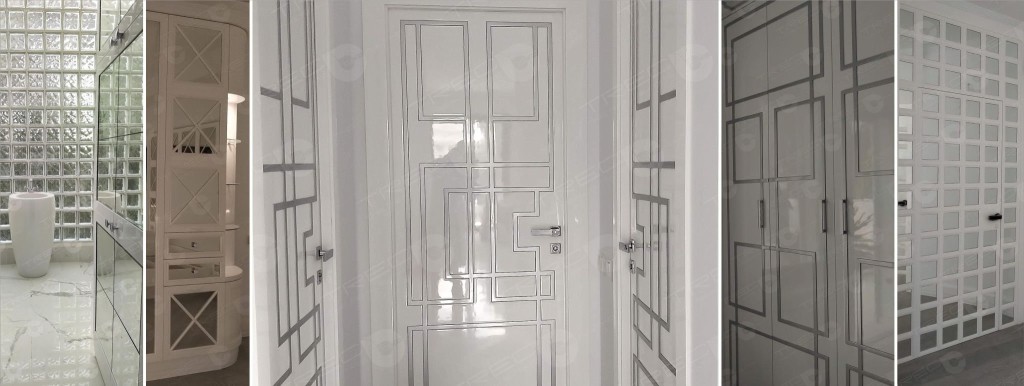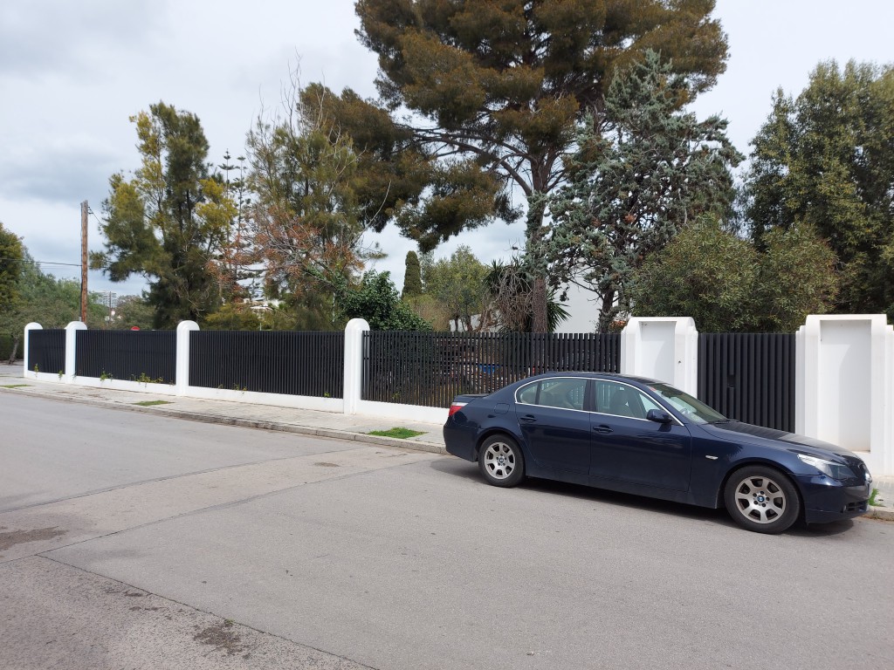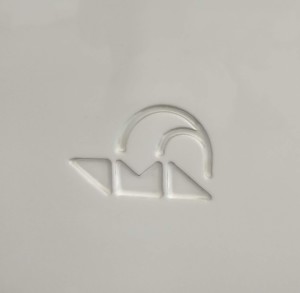ART OF TRANSFORMATION
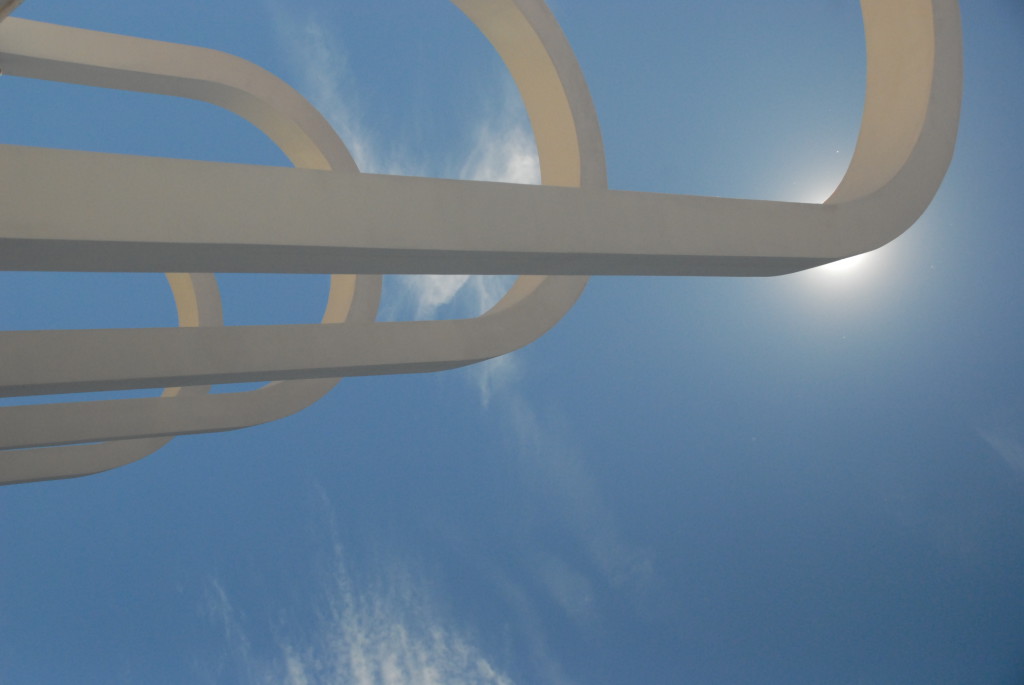
ARCO DE MEDIO PUNTO, la geometría curva principal del edificio.
ROUNDED ARCH, the main curved geometry of the building.
A stunning new chapter for this historic ‘Villa Mil Luces’ building in a Barcelona’s coastal village.
Volumetrically, it is a mosaic of rectangular prisms with auxiliary elements acting as visors, orthogonal balconies & curved geometries. The main curved geometry of the building is the round arch, reminiscent of classical Roman architecture.
The completion of this 1940s-constructed single-family residential project consisted of the rehabilitation, restoration, renovation, expansion & enhancement of the heritage value of a private residence that was an emblematic building, with a post-war architectural style of Italian Rationalism. After an extensive four-year designing & renovation period, the transformed Villa Mil Luces stands four stories tall, with two kitchens, six bedrooms & six-and-a-half-bathrooms.
In the seductive neighborhood of Terramar in Sitges (Catalonia, Spain), the project is located on a plot bordering three streets. The landscaping is now being enriched with various trees & shrubs, which help to show off the freshness of the greenery. Throughout the intervention process, every volume, room & interior element has been meticulously & carefully designed to form a coherent unit with the surrounding space. A sum of spaces that tell a story. One of the strategies followed was the structural & energetic improvement of the building by reinforcing the existing structure to withstand the City Hall & new owners requests for the new era of the dwelling & insulating the building envelope (façades & roof) to improve comfort inside & comply with current regulations.
The house takes advantage of the great light, breeze & temperature provided by the location. The great visual permeability & generous amounts of natural light characterize all the interior spaces: the large glazed openings on all the floors allow a relationship of continuity between the interior & the exterior. In order to create a terrace & gazebo connecting the kitchen, dining room, living area & swimming pool, the main floor has undergone a controlled expansion.
An imposing central spiral staircase bathed in light through its south façade by moulded glass runs through the floors of this listed building & is governed by a solemn glass balustrade. An exquisite mix of materials such as stone, steel & glass coexist & natural light bathes all the floors, accentuating the spaciousness & balance between the different shades of white.
On the north side, an architectural space stands out, an exterior wall in the shape of a half-dome of glass brick that creates an ideal luminous atmosphere & is perfect for a bath in the sunlight.
Outdoors, a pool is a real eye-catcher. Shaded by a wonderful orchard & a large tree that generates a spectacular play of light & shadow, it is the horizontal projection of one of the arches. When outdoor spaces are included in the design, it is essential to establish a good relationship between them & the interior spaces. For example, the open-air dining room can be accessed directly from the pool.
The Art of handcrafting. No home is really at the zenith of its design until all the corners are crafted in luxury, including the bathrooms. The key of our success is our capacity to always evoke some new emotions. A passion for detail & for always providing something artistic & unparalleled. We have designed & produced different components for the furniture according to customers individual wishes. We love how we have used this soft polar white for this full collection of furniture to help tie together this big, open plan living space. TREC’s Home Signature challenges conventional contemporary design, changing the rules & exploring uncharted territories. This collection is defined by precious materials, cutting-edge technologies, strong lines that give shape to timeless & exquisite pieces for memorable houses. A bold statement.
The 112 linear meters of the one-and-only exterior perimeter fence are made up of 17 sections composed of rigid extruded aluminum profiles reinforced (for greater resistance) treated with marine quality in the shape of a semi-circular arch in anthracite black color with a slightly rough finish & clamping profiles. The fence is 1.60 m high in short sections and 1.90 m high at the gates. There are five access gates: three pedestrian & two double-leaf swing for vehicles with remote-controlled motorized opening.
Without further delay, at present, both this exterior perimeter fence & the dwelling, are assets of local relevance & are included in the general inventory of Sitges’ architectural heritage; they are therefore catalogued & under protection & cannot be subject to variations that would destroy their aesthetics, harmony & beauty.
Isn’t it great? Bright, comfortable, welcoming. A superb panoramic view is what we see from its covered, landscaped & walkable rooftop. It allowed us to create spectacular terraces to add dynamism to the house. Rest is history.
Accepting that your home has to work according to the lifestyle you lead now is the most important thing of all. What you need & what you want changes all the time. And that’s the way it should be. ‘We were respectful of the DNA of the building, with a focus on maintaining the architectural fabric,’ states Sam Gutiérrez, TREC’s managing architect. ‘So, the result is a considerate transformation adding a new sheen to this icon’.
Remodeling historic buildings with the necessary expertise to combine stately architecture with contemporary styling using the highest quality materials while maintaining the elements that are part of the history is one of our most adored works.
Barcelona, Spain, September 22
We are architecture-stylists. We tell stories. More is more.
TREC Barcelona & Associates.
Investment & Asset Management, Housing, Interior & Refurbishments, Customized, Sustainable Architecture.



