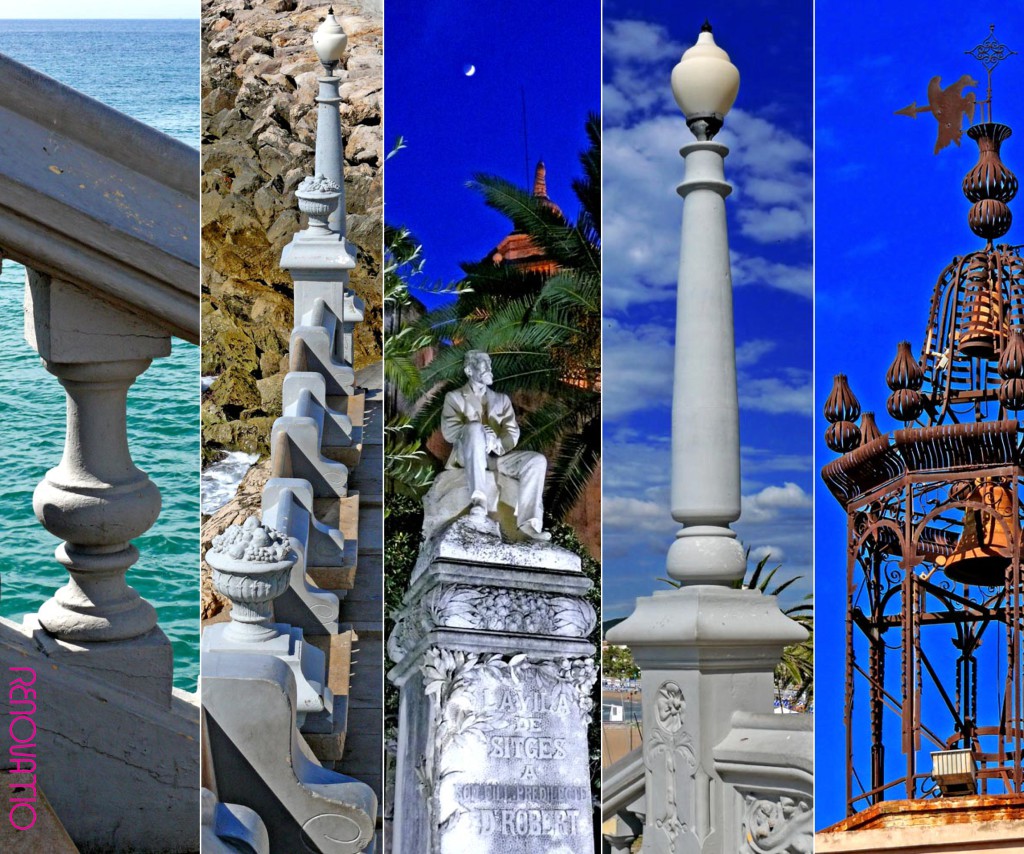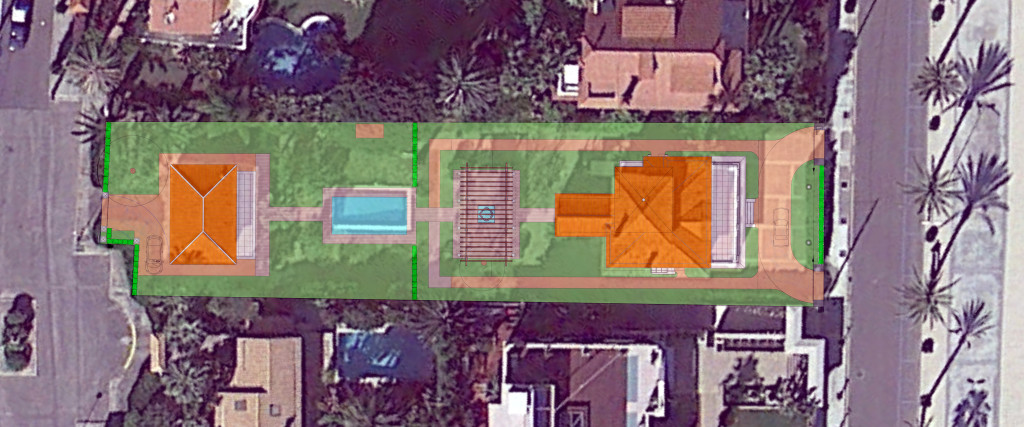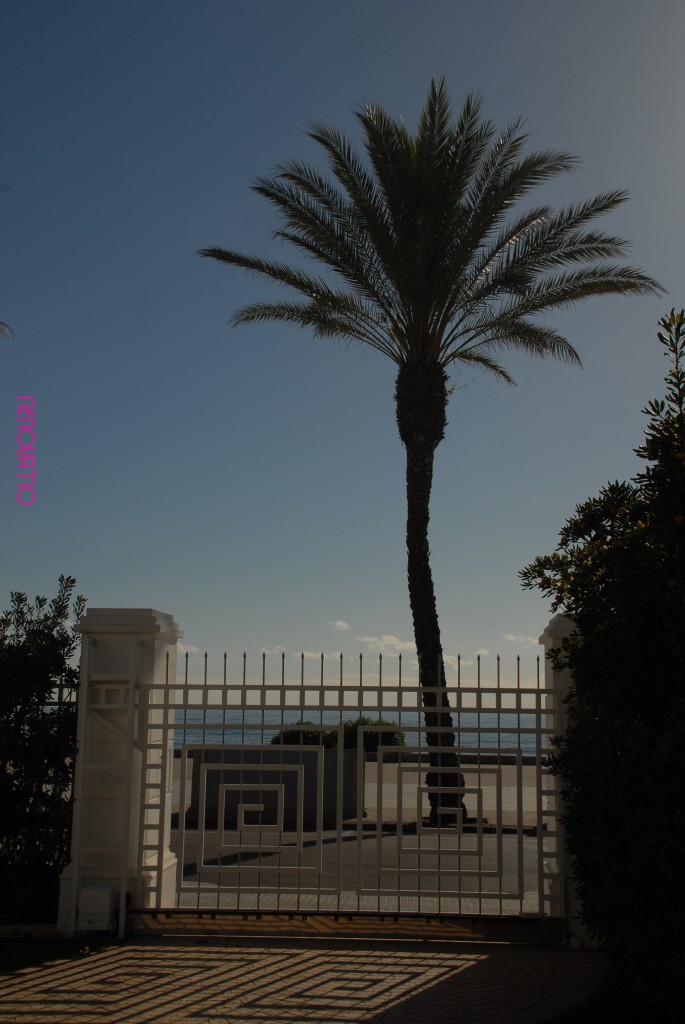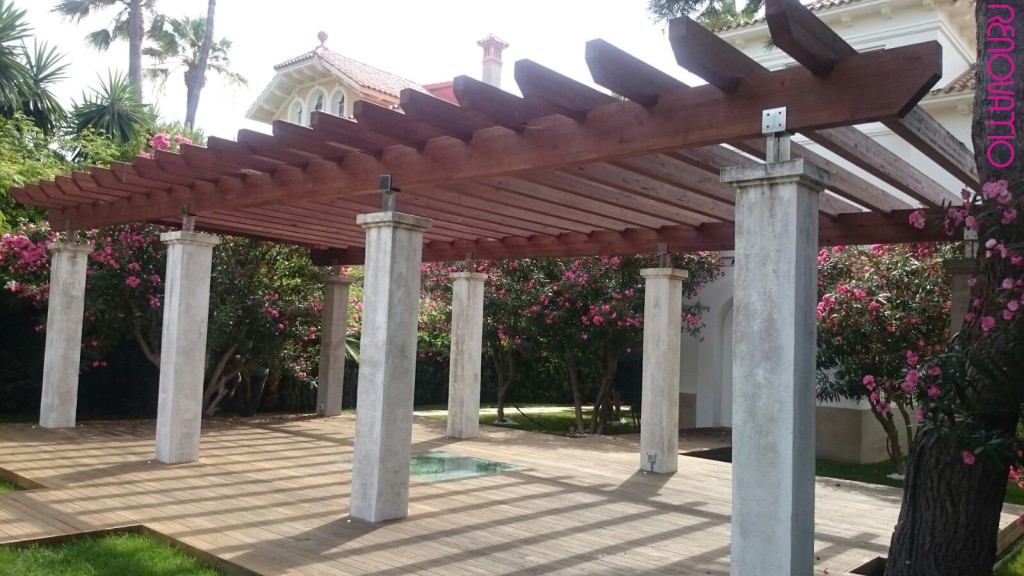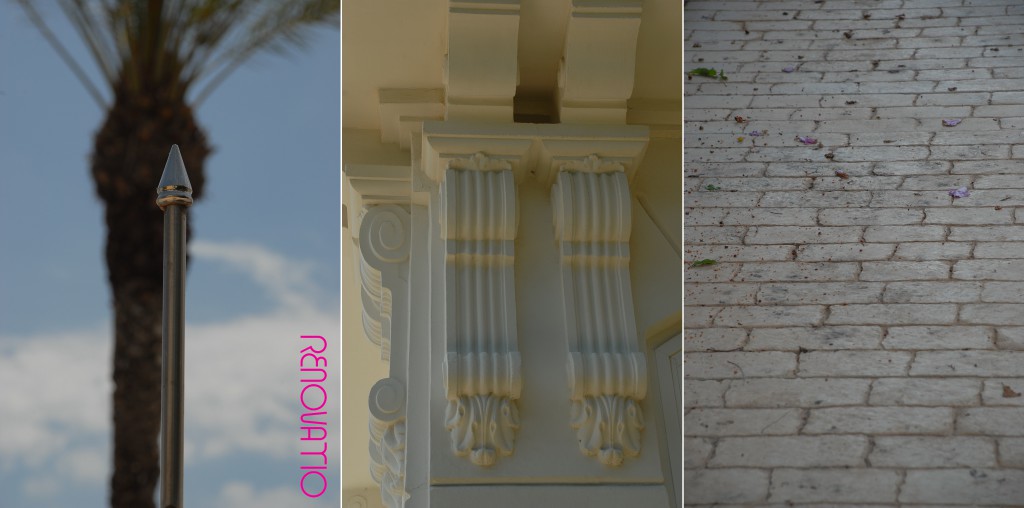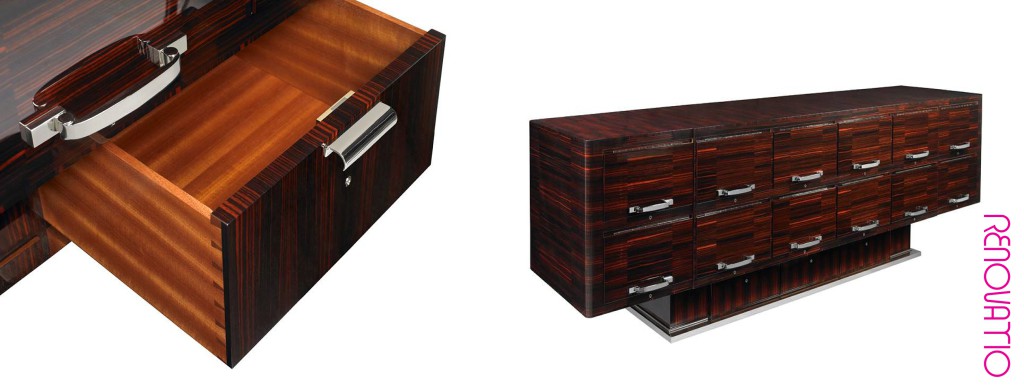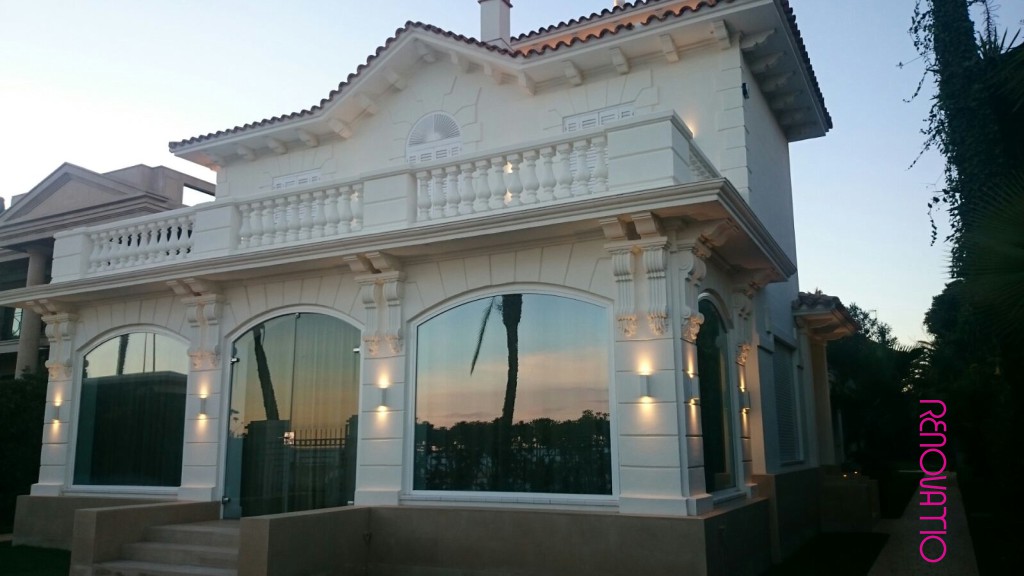THE PRINT OF THE EMIGRANTS RETURNED FROM THE NEW WORLD IN SITGES
Spain, Catalonia, Sitges, Terramar, Promenade
‘VILLA CONCEPCIÓN’, SUPERB STATELY HOME
“And before I set sail, I offer two masses to the Virgin Vinyet, two more to Saint Tecla, Saint Sebastian, Saint Elmo and Saint Bartholomew and four to the Virgin Carmen, so my voyage may come to a successful conclusion”.
In this manner Sitges`children began their adventure before embarking their voyage to the New World.
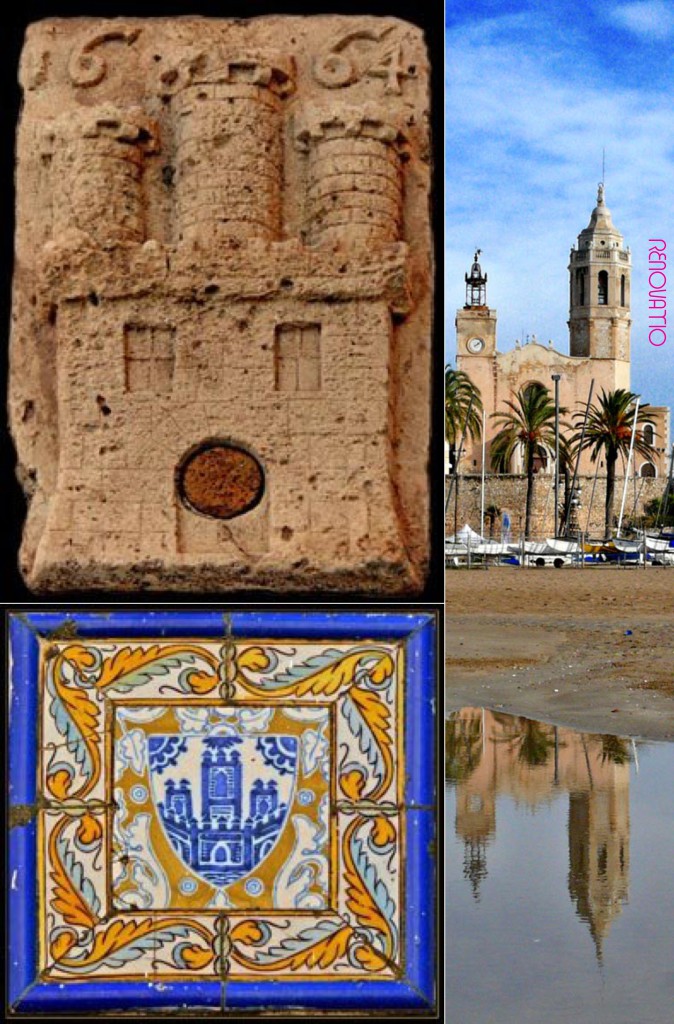
🇪🇸 Localidad de Sitges en la comarca del Garraf, que limita al sur con el Mar Mediterráneo
🇺🇸 Sitges area in Garraf region, that borders on the Mediterrenean Sea on the south
Since the Law Free Trade America in 1778 came into effect, many young people from Sitges embarked keenly towards the Caribbean with the dream of ‘making the Americas’ (seeking their fortune). Those who succeeded and returned from their overseas venture, the so-called Americans, hoarded a common ambition: to establish their residence in the city with the possibility of constructing or rehabilitating a house to move into with reasonable comfort in summer and to live in incomes.
In the 20th century Sitges City Council creates the Special Plan for protection of the architectural heritage and catalogue of Sitges (PEPPAC), a document that sets the protected goods and defines the scope of action. From beginning of the 21st century this work is in progress on updating.
Colonial style villas
Under this protocol of protection conditions of the historical, artistic and cultural heritage, TREC‘s story in these buildings probably built towards 1922 and abandoned for 13 years (until 2013) consolidates as a challenge.
Plot of 1,600 m2 surrounded by notable palms, centennial trees and heavy flower-covered bushes connecting to 2 streets.
Location: Terramar‘s residential neighbourhood, it is entirely urbanized looking towards the sea, in the Sitges’ Ensanche’s expansion to the south. The feature of this new promenade is that it is more than 3 meters over the level of the beach. Thus, both the promenade and stately homes were protected from natural actions that hit the beach by means of 4 artificial islets for the protection of the sand.
Front: Terramar beach, of about 395m length and 25m width.
Provocatively tricky, this is a villa composed of 2 buildings (2 residential houses) from different surfaces and the following auxiliary buildings: 1 private chapel (very frequent in these mansions), 1 swimming pool, 2 fences (main and rear), 1 gazebo, the garden and the pedestrian zones that reaches 2 streets with motor vehicles requirements.
The exterior intervention in 2 historical houses of romantic and eclectic architecture focused on the conservation of the original architectural structure, the works in structural consolidation, the rehabilitation of all facades with concessions on hollows and those required maintenance works on the building’s roofs. A sustainable recovery of the Indian spirit with margin to a few changes including contemporary materials and technologies.
The first building, the main house that looks at the promenade and the sea, gives off apparent simplicity and order, yet very mediatized by the neoclassical principles. The skilful introduction of a segmental arches porch collected by smart low-emission ‘guardian sun’ glasses becomes the most outstanding issue.
In its original composition, the second building was destined to the horse stables and catalan well-known as ‘masovers house’ (a profession that has been recovering over time). The result is the Guest House, a separate house of ground and first floors with intimate and sunny gallery-terraces and a large porch that invites you to enjoy the landscape in the shade as important events. Here, the extension of these two overhanging terraces gets attention whose scheme comes in response to models widely ratified by the middle class in the Ensanche area of the town.
Challenging the canons of the contemporary style, changes in the private chapel use is disclosed as a spa, a pleasant sanctuary of relaxation with dry sauna and hydrotherapy circuits, connected to the main house and with direct access to the garden.
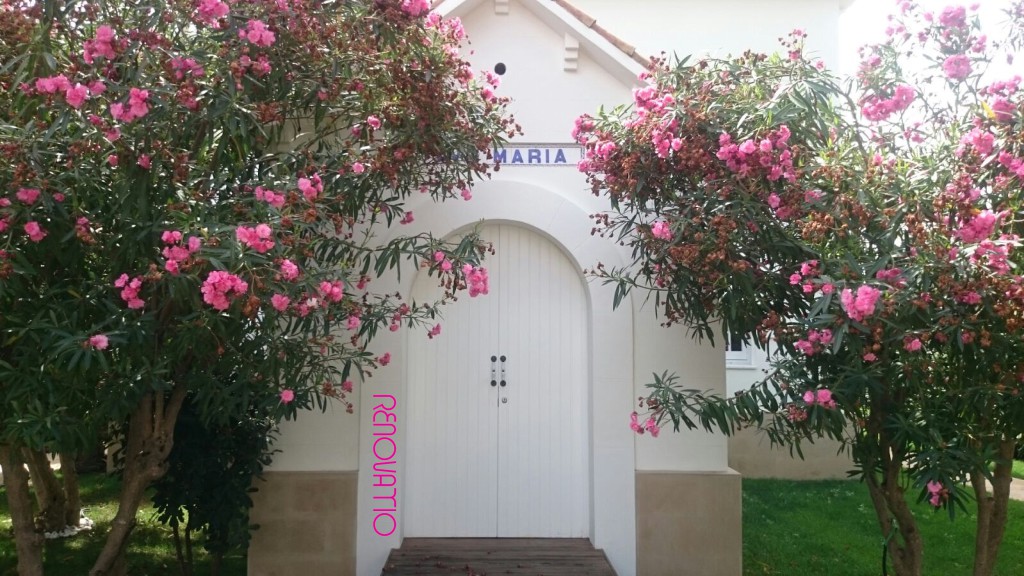
🇪🇸 Detalle del exterior del spa (anteriormente una capilla privada)
🇺🇸 Exterior of the spa (formerly a private chapel)
The plot also includes a striking and colorful wooden gazebo that provides a clearly romantic captivation to the garden of the villa in whose Listone Giordano‘s ground it has installed a hand-painted Triana’s preserved bourgeois ceramic from Seville dated of 1925 and protected with passable glass. In late 19th century and early 20th century and coinciding with the boom of interest in the historicisms and regionalisms in all Spain, there took place a new splendour of Sevillian ceramics, bourgeois ceramics, inspired by the old Mudejar, Renaissance and Baroque models.
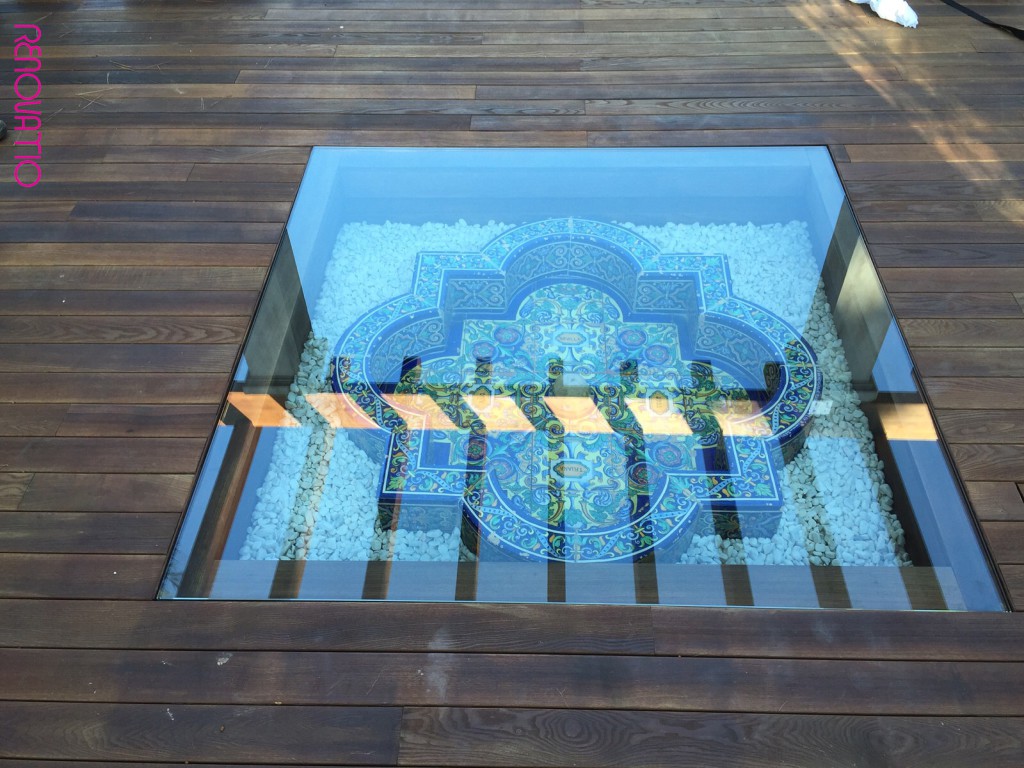
🇪🇸 Cerámica burguesa sevillana de Triana cubierta con vidrio transitable
🇺🇸 Hand-painted Triana’s preserved bourgeois ceramic from Seville dated of 1925
Particularly notably is the complete demolition of the interiors, the structural conservation to support the spatial organization of the buildings adapting them to the new conditions of use and, covered also by this interior intervention, all actions on the facilities, coatings, cabinet-making, carpentry, metalwork, glazing, painting, closings and locksmithing, and resolving the all necessary interior partitions that have modified the distribution to equip the buildings of functionality.
The owners, art and history lovers as well as sensitive to the art-deco*, always showed to be concerned for preserving, recovering and to adapt from a beginning; with what we’ve coddled the interior design with a valuable level of crafts and a dominant attention to the details. For example, the plaster moulds elements from Decoresc acquire great relevance because they play with the perception of the viewer to create visual and spatial dramatic effects, like cornices and scotias, moldings and friezes, baquetones, brackets, ornaments and lintels, columns, flowers and rosettes, representing lines and geometric forms that activate the internal soul.
*Art Decó was born at the end of the 19th century in the interwar period. It adopts this designation from the international exhibition Grand Arts Décoratifs et Industriels Modernes, which takes place in Paris in 1925. The purpose of this artistic trend fully ground-breaking was no other than to leave behind sleepy styles preceding it.
It needed to be stressed that, to satisfy their expectations in the made-to-measure classic-styled kitchen, we served a refrigeration technology with up to 4 adjustable optimum climate zones in degrees with Gaggenau. And in the humid areas, we created complete bathrooms dressed in crafted glass ceramic from Bisazza*, the world’s leading producer of glass mosaic industry, and spicing them up with sanitary units and taps inspired by the finest American design from the first half of the 20th century from the Italian ‘Devon&Devon’.
*The history of glass manufacture in Venice goes back over many centuries and it is here that Bisazza Italy’s largest and most innovative glass mosaic manufacturer is located. Its design possibilities with the Bisazza range are unlimited.
With the specialists of ‘Vangard Barcelona‘ and ‘Bang&Olufsen Travessera de Gràcia‘, a group of technical personnel understood in forming space and sound, we enriched the interior atmosphere supplying it of an acoustic experience.
The quality of life from inside on Brazil sucupira wooden floors is enhanced by the contribution of natural light and access to the outside through each room.
The multidisciplinary TREC team, without forgetting the binding participation of the owners, has focused on granting to this complete action of a tenacious attention to perfect every detail and to measure the sense of the crafts, providing it with sophisticated systems of safety and air conditioning.
When is one House more than a home?
When also it is a symbol, the legacy of the Indians, the housings of the Americans as a testimony of their feats. Definitely, the whole of ‘Villa Concepcion’ has been reborn to adopt a sober new appearance with buildings full of distinguished details highlighting the great accumulation of elements and adornments on its facades and interiors.
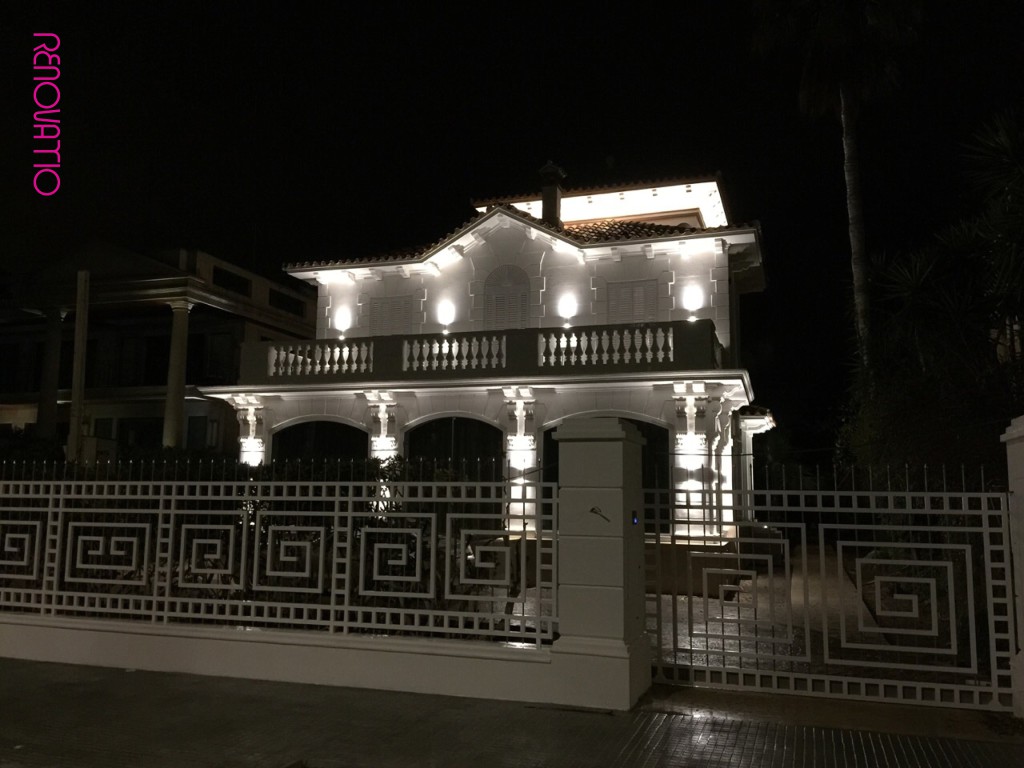
🇪🇸 Momento sin luz urbana con una de las fachadas principales realzada con elementos de MCI
🇺🇸 Without power moment, main facade lightened with MCI’s pieces
And I also dedicate it to those who risked to cross the Atlantic to make fortune in the colonies.
Written by Adelaida Subías
Photo credits: Pollaro, Ajuntament de Sitges, Adelaida Subías
Editing & producing by Renovatio©




